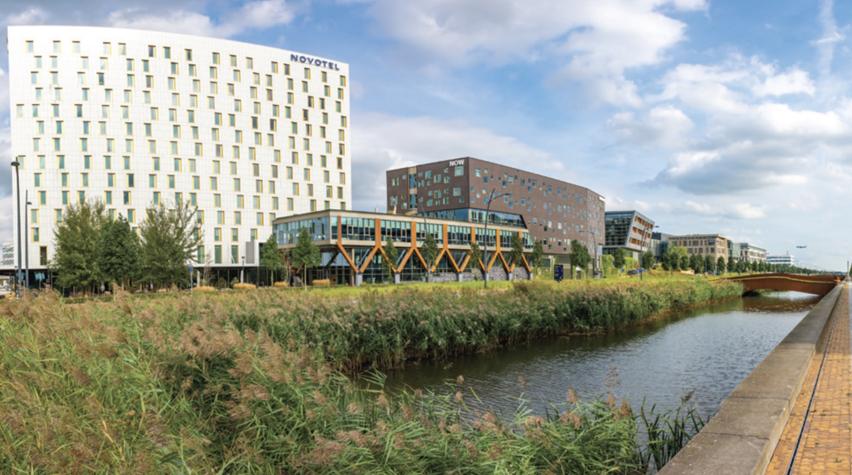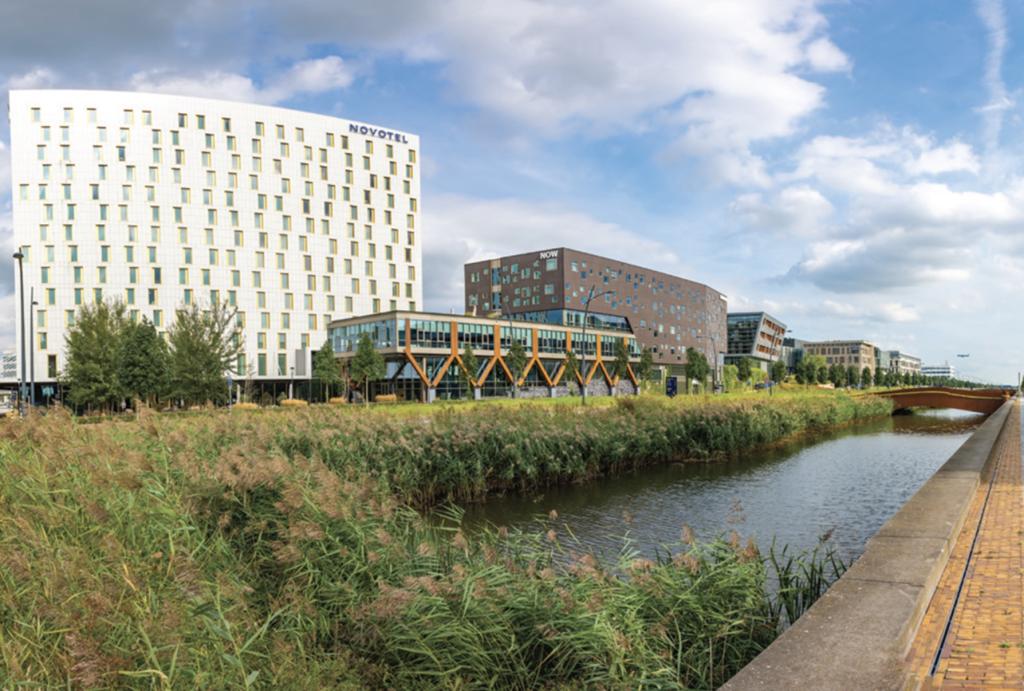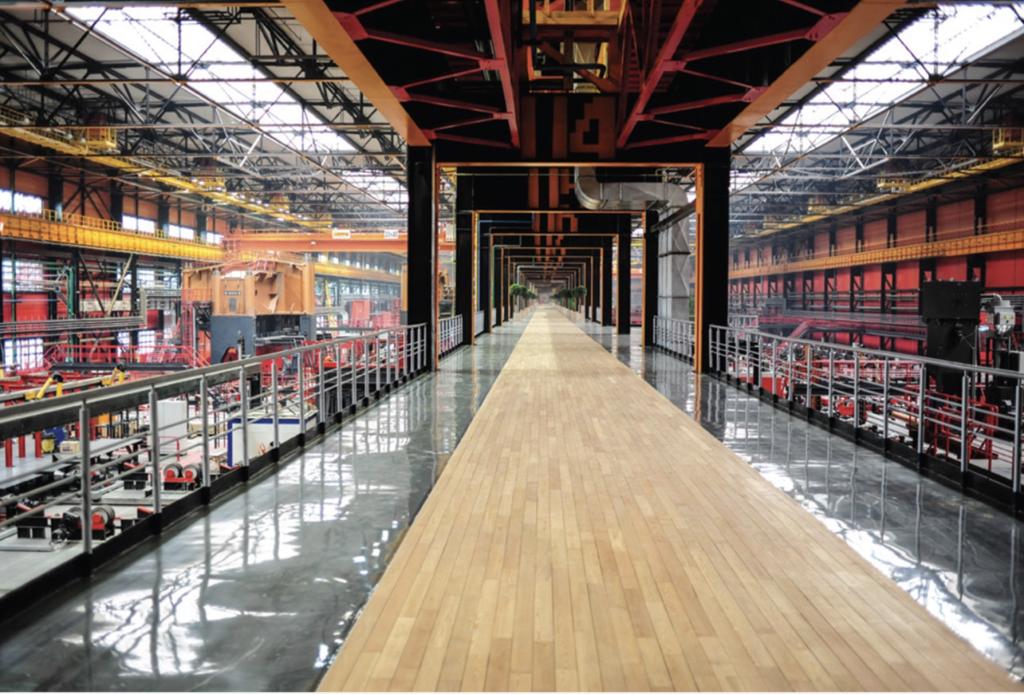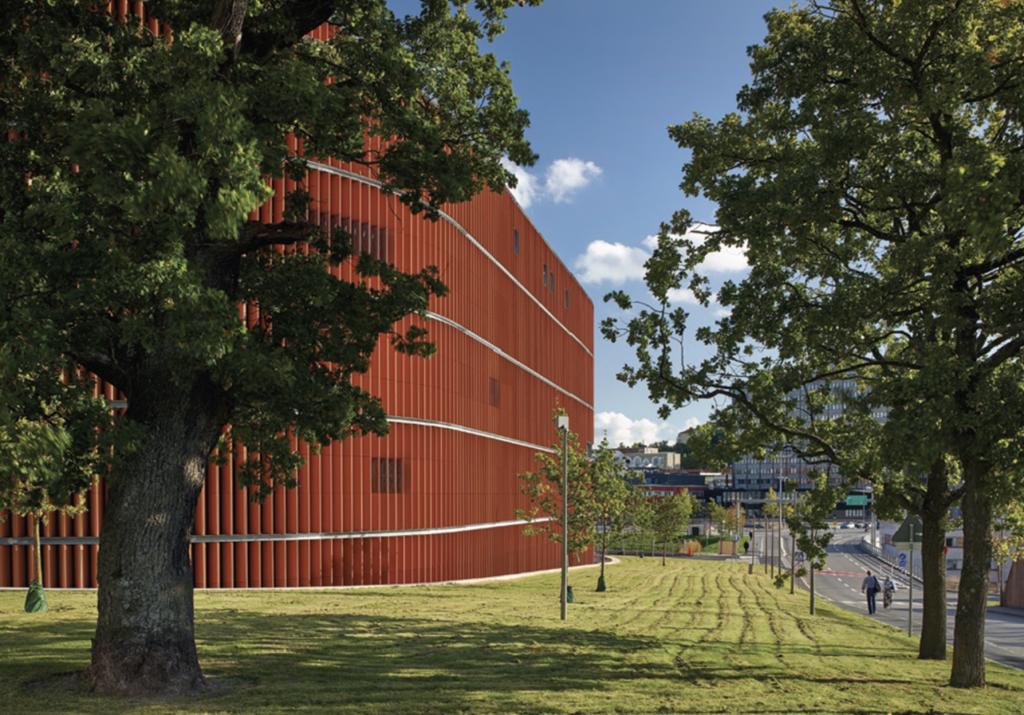
Only a few weeks after graduating with my undergraduate degree in chemical engineering, I began my first full-time role as a process engineer at a manufacturing facility in an industrial park. My job was interesting, and I worked with a great team of engineers. The only downside was the location. I would commute 45 minutes outside the city, where I’d work in a facility surrounded by miles of office buildings and massive machinery. No matter how much my coworkers and I enjoyed the work, the environment remained an impediment to employee morale.
Industrial and business parks are vital for local economies, and they are some of the most common work environments for chemical engineers. While grouping similar businesses in proximity to each other has the benefit of consolidating skilled labor and promoting collaboration, business and industrial parks have an unfortunate tendency to be forgotten spaces, relegated to city peripheries. They usually aren’t the most visually interesting parts of a town. They often lack amenities, efficient transportation, outdoor spaces, and the basic upkeep every other urban space receives.
When discussing efforts to improve industrial spaces, there are many caveats. Many legacy technologies require large pieces of equipment or emit smoke, vapors, or loud noises, which precludes aesthetic considerations and forces them away from the wider community. These spaces are also often unsafe for the public and built for dedicated, qualified personnel. There will always be a tradeoff between necessary functionality and aesthetic beauty. However, there are many positive examples of designers and engineers coming together to create a great working environment without compromising the space’s utility. Even in industries typically considered unchangeable, examples exist of pleasant working spaces that add both economic and aesthetic value to their community. As industries transition to more sustainable technologies, it is worth looking at ways these innovations have allowed workspaces to become more accommodating places and have strengthened their connection with the community and environment.
Upgrading the business park
Business parks differentiate themselves from industrial parks by their exclusion of heavy industry, although they often feature labs and makerspaces. Even if the improvement of business parks presents less of a technical challenge than industrial parks, the assumption that these places are uniform and only reachable by car is just as entrenched.
Business parks have a reputation for being isolating and flat, with strict divisions between businesses and little shared space. Thus, an improved business park has plenty of communal spaces, like shared eating and recreational spaces, and access to restaurants and other amenities. If business parks tend to be barren and lifeless, adding green spaces and walking paths can greatly improve quality of life. Finally, since business parks are often relegated to the outskirts of cities despite being large employment hubs, they should be easily accessible by public transit and bike paths.
In his video on improving business parks, the urbanist advocate and YouTuber Not Just Bikes cites the business district of Hoofddorp, The Netherlands, as a positive example (Figure 1)1. The park is full of green space and walking paths, close to restaurants and daycares, and easily accessible by rail. Tech industry giants have also embraced the idea of improved business districts. Google’s campus in the Fremont neighborhood of Seattle is a good example, with its proximity to Lake Union and communal spaces.

Designing an improved industrial space
Factories and other spaces for heavy industry provide a challenge for designers, as creating an accommodating space for personnel can’t come at the expense of decreased utility. Still, there are a few trends within industrial design that are optimizing productivity through creative design.
Automobile factories are often design challenges for famous architects, leading to incredible results, like Volkswagen’s Transparent Factory in Dresden, the McLaren Technology Centre in Woking, U.K., and BMW’s Central Building in Leipzig.2 There are even positive examples of factories designed for industries thought to be difficult to improve, like the Vysota 239 pipe-rolling plant in Chelyabinsk, Russia, (Figure 2) and Copenhagen’s Copenhill power plant (Figure 3). The Copenhagen waste-to-energy plant produces electricity and district heating and doubles as a recreation center, featuring an all-weather ski slope and climbing wall, as well as a rooftop bar. This project shows how innovations like improved filter technology and waste-to-energy cogeneration can turn something as banal as a power plant into a value-adding amenity for a city.


One design firm that specializes in designing beautiful and productive engineering spaces is Gottlieb Paludan Architects, based in Copenhagen. In examples like the Värtaverket biomass-fired combined heat and power plant (Figure 4), the designers integrate the system’s necessary functional elements into the building’s design. This plant is the largest biomass-fired power plant in Sweden, and it is located in central Stockholm. Increasing the modularity of processes, which reduces their impact and footprint, is another strategy this firm has taken in their multiple smaller district heating plants, like the Nordhavn combined plant, and neighborhood water treatment centers, like the Frederiksberg waterworks.

There are many design similarities between these projects. Wide open floor plans with tall ceilings make space for manufacturing, while plenty of natural light and a thoughtful layout create an interesting visual landscape and reduce a sense of isolation. Architects working with engineers to integrate equipment into the building plan can help create a more uniform design. Perhaps the best aspect of these projects is their use of new technologies and creative design to allow these industries to integrate further into communities. This reduces travel time for personnel and transportation costs for goods and services, while the proximity to communities requires these processes have a low environmental impact.
Closing thoughts
With such an understandable emphasis on process optimization and system efficiency, discussions concerning the quality of life for personnel and surrounding communities don’t always make it into the conversation. The rarity of positive examples makes it difficult to imagine alternatives to existing sites. And yet, these examples show that integrating industrial spaces into communities and designing them to be great spaces to work in have been forces for improving sustainability and quality of life.
- Slaughter, J., “Business Parks Suck (But They Don’t Have To),” Not Just Bikes, https://www.youtube.com/watch?v=SDXB0CY2tSQ&t=310s (Apr. 15, 2022).
- Heinze, J., “The Top 25 Most Beautiful Factories in the World,” Better Buys, https://www.betterbuys.com/cmms/the-worlds-25-most-beautiful-factories (Mar. 5, 2015).
This article is also featured in the Emerging Voices column of the July 2024 issue of CEP. Members have access online to complete issues, including a vast, searchable archive of back-issues found at www.aiche.org/cep.

